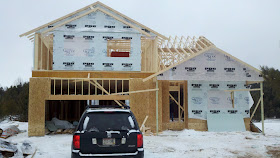My whole motto while looking at existing homes and planning a house to build has been to "SIMPLIFY". I don't like having unused spaces and rooms in a house that just fill up with more stuff. In fact, I hate stuff. All I wanted was a simple, two story, with 4 bedrooms on the second floor, on a decent piece of land, south of town, a double vanity for us and the kids, open concept, a farmhouse kitchen sink, and a partridge in a pear tree. Okay, so maybe our wish list was a little long. After months of searching, we realized it just didn't exist. So, here we are, building a practical and simple home for our family of six.
Foundation, septic, well, and geothermal all went in around October.
Missy and Jesse came to visit in October and were able to
see some of the progress before date night!
Jesse of course had to climb in the house!
I took a quick trip out there with the kids one day after school when
it was unseasonably warm. All I remember thinking is, "if we stay too long, these kids are going to be covered in dirt:)
Front porch
Garage
One of the two basement window wells
Basement will remain unfinished for a few years
I believe these are called "trusses", right?!
Garage and basement floors!
The house was capped for a bit until after the New Year.
Walls, walls, and more walls!
It must be cold out now!
Living room window
A second floor in progress!
We love that our master bedroom and living room
face nothing!
It's looking like a real house!
I just thought this was a funny picture.
Front bedroom windows
Our roof has shingles!!!




























Yay Sarah and Alan! This is awesome! :) Can't wait for the official tour this spring! ;)
ReplyDeleteWow!! I can't believe how much progress has been made! It's going to be so cute. And the views from the windows! So pretty!!
ReplyDeleteHi, Sarah! We are looking forward to our visit next month! We'd love to squeeze in a visit to the NEW house. See you soon!
ReplyDeleteThanks everyone! Yes, please stop by anytime for a tour! Can't wait to see you in a few weeks Rochester McCutcheons!
ReplyDelete